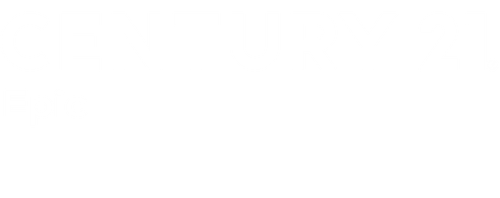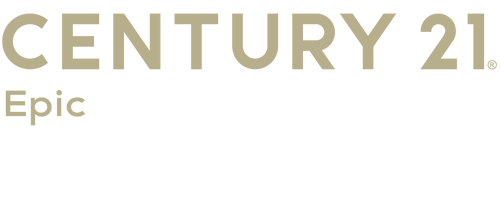


Listing Courtesy of: BAREIS / Century 21 Epic / Elizabeth Uribe
5361 Daywalt Lane Sebastopol, CA 95472
Contingent (14 Days)
$1,050,000
MLS #:
324081653
324081653
Lot Size
0.51 acres
0.51 acres
Type
Single-Family Home
Single-Family Home
Year Built
1924
1924
Style
Vintage, Ranch
Vintage, Ranch
Views
Vineyard, Pasture
Vineyard, Pasture
County
Sonoma County
Sonoma County
Listed By
Elizabeth Uribe, DRE #01045247 CA, Century 21 Epic
Source
BAREIS
Last checked Nov 25 2024 at 1:27 PM GMT+0000
BAREIS
Last checked Nov 25 2024 at 1:27 PM GMT+0000
Bathroom Details
- Full Bathroom: 1
Kitchen
- Tankless Water Heater
- Disposal
- Synthetic Counter
- Stone Counter
- Quartz Counter
- Island
- Butcher Block Counters
Lot Information
- Landscape Front
- Landscape Back
- Garden
- Dead End
- Auto Sprinkler F&R
Property Features
- Foundation: Concrete Perimeter
Heating and Cooling
- Natural Gas
- Fireplace(s)
- Ceiling Fan(s)
Pool Information
- No
Flooring
- Wood
Exterior Features
- Roof: Composition
Utility Information
- Utilities: Natural Gas Connected, Electric, Cable Connected
- Sewer: Septic System
- Energy: Appliances
Garage
- Uncovered Parking Spaces 2+
- No Garage
- Ev Charging
Stories
- 1
Living Area
- 2,452 sqft
Location
Estimated Monthly Mortgage Payment
*Based on Fixed Interest Rate withe a 30 year term, principal and interest only
Listing price
Down payment
%
Interest rate
%Mortgage calculator estimates are provided by C21 Epic and are intended for information use only. Your payments may be higher or lower and all loans are subject to credit approval.
Disclaimer: Listing Data © 2024 Bay Area Real Estate Information Services, Inc. All Rights Reserved. Data last updated: 11/25/24 05:27




Description