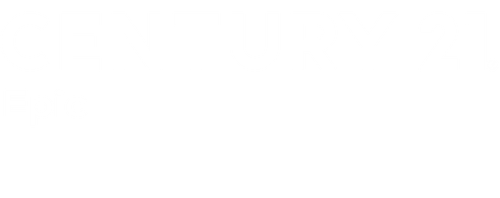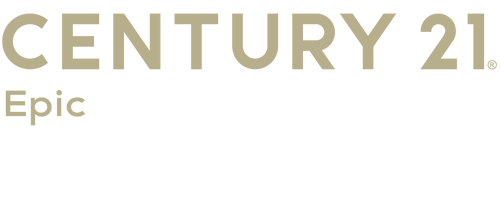


Listing Courtesy of: BAREIS / Century 21 Epic / Kimberly Sethavanish
479 Pleasant Hill Avenue Sebastopol, CA 95472
Contingent (142 Days)
$1,099,000
MLS #:
324052943
324052943
Lot Size
6,024 SQFT
6,024 SQFT
Type
Single-Family Home
Single-Family Home
Year Built
1986
1986
County
Sonoma County
Sonoma County
Listed By
Kimberly Sethavanish, DRE #01915066 CA, Century 21 Epic
Source
BAREIS
Last checked Nov 25 2024 at 12:19 PM GMT+0000
BAREIS
Last checked Nov 25 2024 at 12:19 PM GMT+0000
Bathroom Details
- Full Bathrooms: 2
- Half Bathroom: 1
Kitchen
- Free Standing Refrigerator
- Free Standing Electric Range
- Dishwasher
- Granite Counter
Lot Information
- Landscape Misc
- Landscape Back
Property Features
- Fireplace: Living Room
- Fireplace: 1
- Foundation: Concrete Perimeter
Heating and Cooling
- Central
- None
Pool Information
- No
Flooring
- Wood
- Tile
Exterior Features
- Roof: Composition
Utility Information
- Utilities: Solar, Public
- Sewer: Public Sewer
Garage
- Attached
Stories
- 2
Living Area
- 1,944 sqft
Location
Listing Price History
Date
Event
Price
% Change
$ (+/-)
Oct 18, 2024
Price Changed
$1,099,000
-4%
-40,000
Sep 30, 2024
Price Changed
$1,139,000
-1%
-10,000
Aug 17, 2024
Price Changed
$1,149,000
-4%
-50,000
Aug 06, 2024
Price Changed
$1,199,000
-4%
-50,000
Estimated Monthly Mortgage Payment
*Based on Fixed Interest Rate withe a 30 year term, principal and interest only
Listing price
Down payment
%
Interest rate
%Mortgage calculator estimates are provided by C21 Epic and are intended for information use only. Your payments may be higher or lower and all loans are subject to credit approval.
Disclaimer: Listing Data © 2024 Bay Area Real Estate Information Services, Inc. All Rights Reserved. Data last updated: 11/25/24 04:19




Description