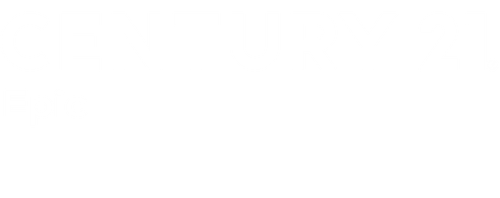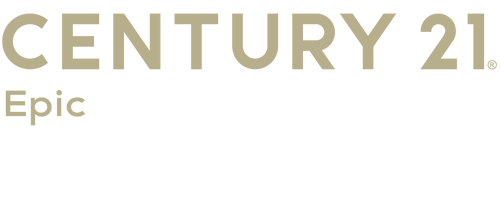


Listing Courtesy of: BAREIS / Century 21 Epic / Denise Lucchesi
27 29 Berger Lane Petaluma, CA 94952
Contingent (140 Days)
$2,399,000
MLS #:
324051198
324051198
Lot Size
0.4 acres
0.4 acres
Type
Single-Family Home
Single-Family Home
Year Built
1970
1970
Views
Hills
Hills
County
Sonoma County
Sonoma County
Listed By
Denise Lucchesi, DRE #01465878 CA, Century 21 Epic
Source
BAREIS
Last checked Nov 25 2024 at 9:17 AM GMT+0000
BAREIS
Last checked Nov 25 2024 at 9:17 AM GMT+0000
Bathroom Details
- Full Bathrooms: 3
- Half Bathroom: 1
Kitchen
- Hood Over Range
- Free Standing Electric Range
- Disposal
- Dishwasher
- Quartz Counter
- Pantry Closet
- Island
Lot Information
- Low Maintenance
- Landscape Front
- Landscape Back
- Auto Sprinkler Front
Property Features
- Fireplace: Living Room
- Fireplace: 1
Heating and Cooling
- Central
- Other
Pool Information
- No
Flooring
- Other
- Tile
Exterior Features
- Roof: Composition
Utility Information
- Utilities: Public
- Sewer: Public Sewer
Garage
- Garage Door Opener
- Detached
Stories
- 1
Living Area
- 3,112 sqft
Location
Listing Price History
Date
Event
Price
% Change
$ (+/-)
Sep 13, 2024
Price Changed
$2,399,000
-3%
-80,000
Aug 09, 2024
Price Changed
$2,479,000
-3%
-70,000
Estimated Monthly Mortgage Payment
*Based on Fixed Interest Rate withe a 30 year term, principal and interest only
Listing price
Down payment
%
Interest rate
%Mortgage calculator estimates are provided by C21 Epic and are intended for information use only. Your payments may be higher or lower and all loans are subject to credit approval.
Disclaimer: Listing Data © 2024 Bay Area Real Estate Information Services, Inc. All Rights Reserved. Data last updated: 11/25/24 01:17




Description